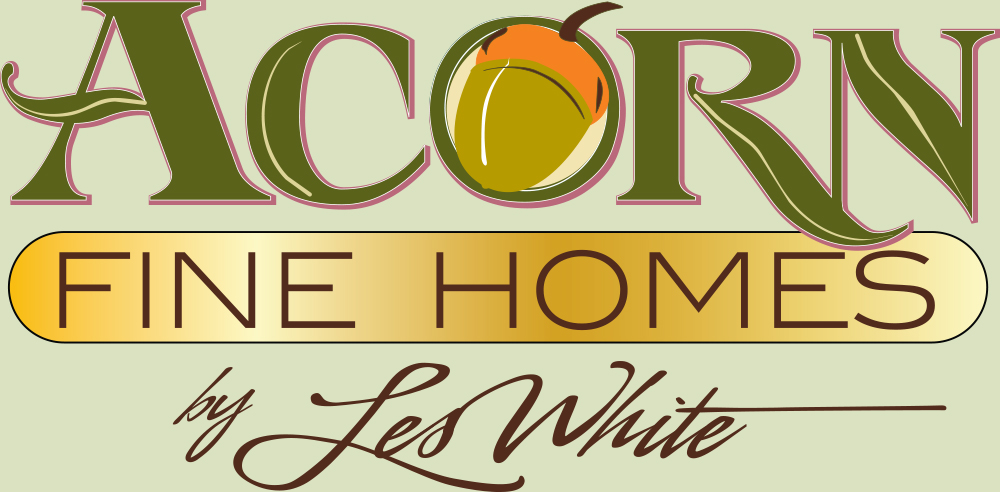
Gallery Of Homes: Cyr





















2150 SF living, 3 BR, 3 1/2 bath elevated home with flood through ground floor
Coastal modern design, open interior floor plan
2x6 walls, Zip wall sheating, foam insulation
Impact glass windows, fiberglass doors with stainless steel hinges
Traction drive Elevator (950 pound capacity)
Trex porch decking with stainless steel wire rope railing
Solatube natural sky lighting, under cabient LED lighting
Luxury vinyl plank flooring
Standing seam metal roof
Storm-Tuff Construction
Created by Les White Designs and Acorn Fine Homes
Click here for: VIRTUAL TOUR
All team members participate in a final audit before closing up the walls to make sure that all electrical, plumbing, AC, lighting, and specialty items are roughed in properly and everything is in the right place.
The green coated "Zip board" sheathing provides an impregnated secondary water resistive barrier. All joints taped to minimize air infiltration for a high efficiency thermal envelope.























