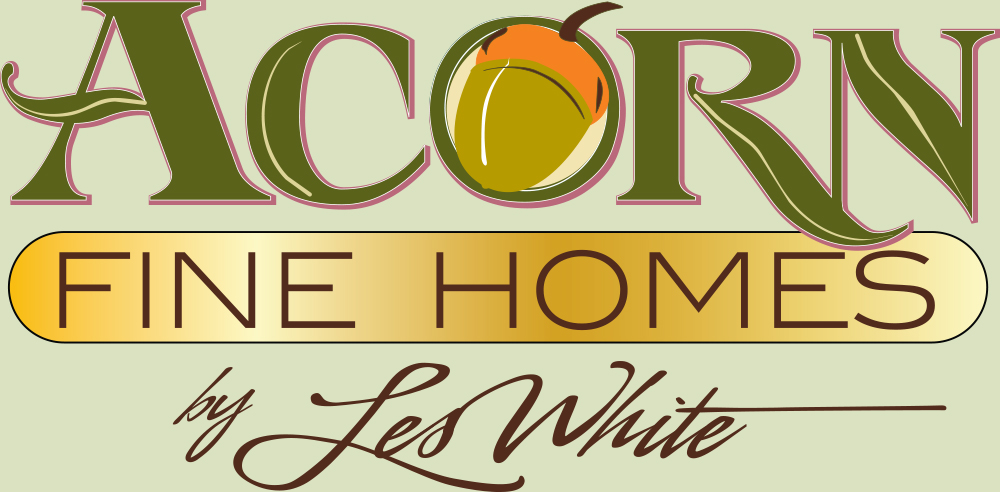
Design Build Program
1. Preliminary floor plan and estimate

We can take your existing plans, magazine plans, sketches, pictures, or just your imaginary plans and transform them into a practical, buildable, stylish floor plan. If you don't have a plan then we will create a preliminary floor plan for you following a one hour live design concept session. The preliminary floor plan is created with your budget in mind.
We use 3D CAD (computer aided design) so changes are easy and you can see the effects of your changes instantly. We design for your budget so you'll be able to build what he design. You don't have to be in town to engage in our design-build program. We share our work with you via online live design sessions where you can see your home take shape in real time on your home PC screen.
2. 3D Modeling

We create a 3D computer model so you can view all sides, pick colors, and see exactly your home will look before it's built. You can view your home on our website and share it with family and friends. We create our clients plans in a high tech design studio where your can make changes during a live design session and see the effects of your changes in real time in person or during an online screen sharing session.
3. Development

We refine your floor plan, draw elevations, electrical plans, furniture plans, specifications, and do more estimating. You'll have to do lots of shopping during this phase which involve selecting and pricing appliances, cabinets, and all amenities. Weíll help you think of everything!
As we price your amenities you decide which ones are compatible with your budget. This avoids a common problem with typical architectural design services. Most designers donít really know what things cost so they will often design what the customer tells them without regard to the client's budget. The end result is often a plan that canít be built because itís too expensive resulting in a plan that has to be abandoned or changed at the client's expense.
Another flaw in the conventional design-then-build process is that costs and pricing of amenities and allowances occurs when the plans are put out for bids after the design is complete. Often the bids are higher than expected and the plans have to go back to the designer for changes at the client's expense. This often adds a lot of time, expense, and aggravation to the process.
We do our estimating as we design and while you do your amenity shopping thus avoiding the typical problems inherent with the traditional design-then-estimate process. Thorough shopping and realistic allowances avoids big surprises during and at the end of the build.
We inventory all your furniture and art work and draw them into the plan so that everything thatís going into your new home will fit and be properly illuminated. The room dimensions, placement of windows, lighting, outlets, etc. will all be right for your lifestyle and furnishings.
4. Final Plans

Les completes your plans, hurricane wind engineering, specifications, and final estimate. If everything still looks good then you may exercise your option to convert to a construction agreement.
You are not obligated to convert, but if you do, the plans fee is refunded to you or you may apply it to your construction agreement. If we build your dream home the design services are included.
5. Construction

We build your dream home. Our design-build program avoids another common problem in custom home building. Most builders will charge the owner for necessary modifications which result from plan defects or design mistakes. We warranty our plans so we have to make everything work out as planned.
We inspect what we build. Les' motto is: Inspect everything all the time. We don't let small problems become big problems. This is probably the biggest reason Les has been able to design and build wonderful homes for 25 years.
Don't worry if you can't be present during construction because we take lots of progress photos and post them on our website. We install a live webcam on the job site so you can see what's going on during construction at all times.
Building with us is actually fun because you can see what your home is going to look like before it's built and watch it being built from anywhere at any time.6. Enjoy!

Our best customer compliment is: "I wouldn't change a thing." We hear it all the time!


