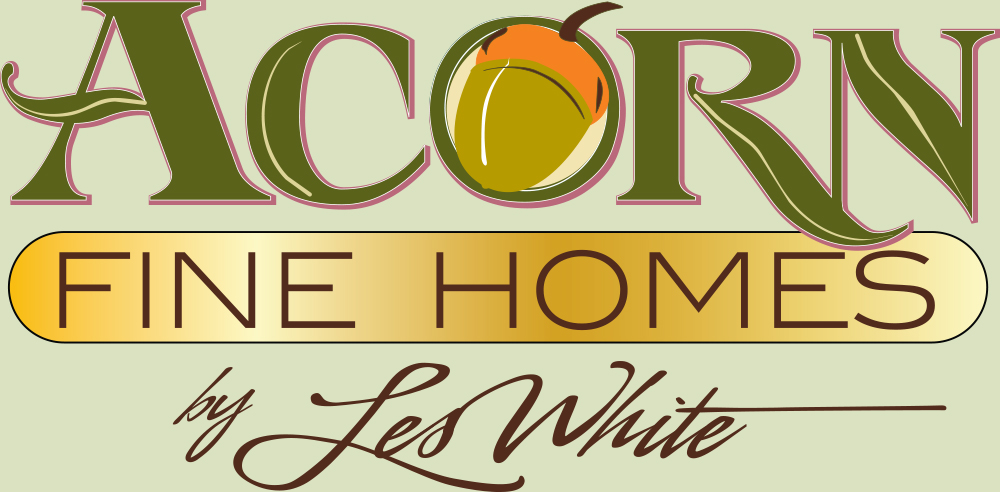
Gallery Of Homes: Bailey



























































Neo craftsman style primary residence with detached guest house and home office.
Mahogany front doors and sunburst gable.
David's custom grill center.
This home is fully automated with motorized shades, lighting scene controls, distributed audio & video, and video surveillance systems provided by Integrated Surroundings.
14" Solar tube provides plenty of natural light in what ordinarily would be a dark kitchen. Solatube by Emerald Coast Skylights
There's a 14" solartube above the tub providing lots of natural light in the master bath. Learn more at Emerald Coast Skylights
Beautiful travertine shower with basket weave feature strip.
Screened dining porch
14" solatube over the spa provides plenty of natural light in what otherwise would be a fairly dark space. Solatube by Emerald Coast Skylights
The master walk in closet doubles as a safe room and rack room for AV, home automation, & computer equipment by Integrated Surroundings.
Gazebo with fire table.
Guest house with owner's office and guest suite.
Guest suite
Bobby puts the finishing touches on the front porch sunburst.
Field fabricating a sunburst on the front porch gable.
Will operates our blower door for the air leakage test which determines how air tight the thermal envelope is. The blower door draws a 50 pascal vacuum on the building which simulates a 20 mph wind on all 4 sides and top of the building. This is how we make sure we have done a good job insulating and sealing up all sources of air leakage.
John & Heather from Gulf Power seal up the range hood vent in preparation for the air leakage test.
Heather from Gulf Power seals up the air vent in the safe room in preparation for the air leakage test.
The Bailey house warming party heats up.
JP, Johanna, Terri, and her neighbor discussing something seemingly important.
I love my realtor. Pat with Patricia Williamson Properties takes a swig and a hug for helping the Baileys find their piece of paradise on East Bay.
Beth and Len
Terri, Pat, Beth, JP, and Johanna enjoying David's cooking and spirits.
"Yeah, I framed this." Brandon takes a well deserved break.
David, JP, and Johanna.
Johanna and JP. Johanna is a paralegal specializing in construction defects litigation. Better tighten up JP!
Terri loves her interior designer, and for good reason. Beth Williams knows her craft plus she only drinks fine wine...or wine finely, whichever applies.
Terri's sister, Beth, and Terri humoring JP.
Nice sunset afterglow on a great cookout.
Little Brandon, Bo, and Dana set the solid mahogany front door.
Bo and Dana help Brandon on the inside set one of the office windows. All windows are impact glass w/ low e coating for max energy efficiency and hurricane survivability.
Pouring the roof on the safe room.
Alfred and Big Country supervising the finish work on the slab.
Installing internal expansion joints in the garage.
Using a boom pump to place the concrete.
Screeding the concrete.
Tyron cutting the control joints into the concrete slab.
Pouring the footings.





























































