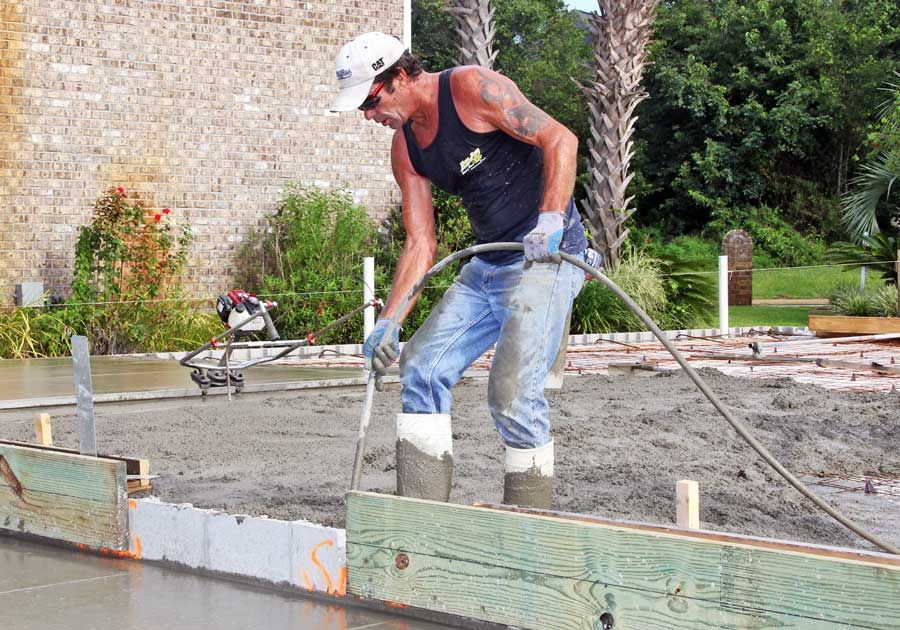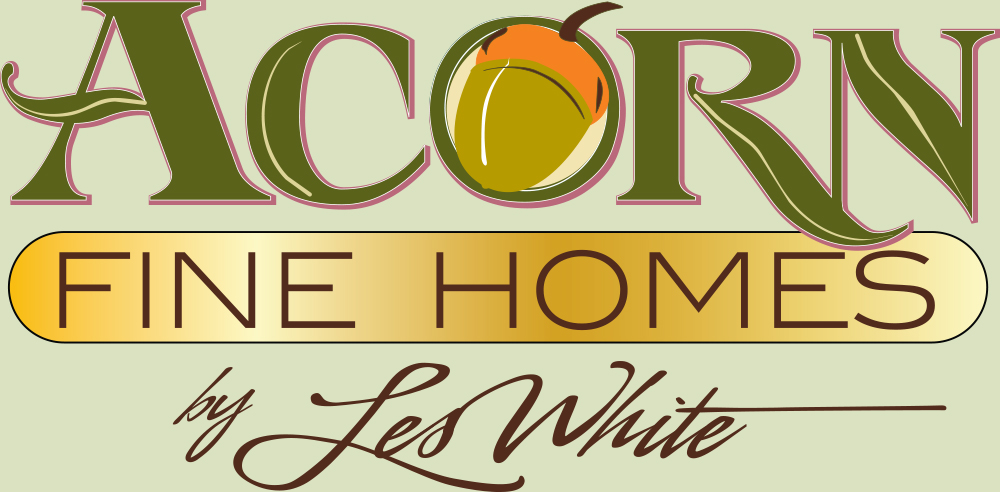
Gallery Of Homes: Shepard































































































2 1/2 story sound front home with flood through ground floor.
Rear garage doors allow flood waters to pass through with minimal damage to ground floor garage.
View from foyer into great room.
Open kitchen makes the whole lifestyle space feel and live larger. 10" ceilings, 7" base, and 7" crown.
Trex wood grain decking with concealed fasteners. Low maintenance, looks great!
Beautiful open lifestyle space with coffee bar next to dining space.
LED recessed and under cabinet lighting uses very little energy and keeps the heat down in the kitchen.
Travertine and cut glass tile back splash. We glued glass insets onto the cabinet pulls to tie them together.
Dining space.
The dining room is being used as a study and could also be a guest bedroom. It has private access to the powder room.
Front door is faux finished fiberglass for long life and low maintenance.
Lori picked out a free standing vanity which we set against a glass tile wall. Powder room can be entered from the hall or study.
Master BR
Master bath
Door provides convenient access to laundry.
Vessel lavatories are semi recessed into a stone top for ease of use.
Coretec stairs with stained oak hand rails.
Upstairs guest bedroom.
Guest bedroom has a spacious sitting area with a nice view to the front.
Spectacular water view from the third floor.
View into the jack and jill bath serving both 3rd floor bedrooms.
Inside Sierra's closet.
Jack and Jill vanities.
Garage doors open up the space for indoor outdoor entertaining and also serve to allow flood waters to pass through with minimal damage to exterior walls.
Spiral stairs go up to the 2nd floor porch. Notice the nautilus cutouts on the stairs.
Tom adds some TLC to the front porch stair railing.
Everyone pitching in to raise the spiral staircase on the back porch.
The green zip board wall sheathing with all joints taped and sealed provides for an water resistant and air tight thermal envelope. House wrap just doesn't do the job by the time you pierce it with thousands of nails. The zip board coating seals to the nail shanks. Duorock (cement board) was used for the stucco substrate for durability and impact resistance.
Nate from Energy Systems spraying foam on the floor system.
Foam insulated exterior walls and roof decking provide an air tight, quiet, and extremely energy efficient thermal envelope.
We use green Zipwall structural sheathing to create a water resistive, air tight, and highly energy efficient thermal envelope structure. All joints are sealed with zip wall tape. This system is far superior to house wrap which doesn't stop water and air infiltration very well once you punch thousands of nail holes in it when installing the siding. The green Zipwall coating seals to the nail shanks.
Bo and JP Install the peal & seal sub roof which keeps the roof water tight if a shingle gets damaged during a hurricane. It also qualifies the home for an insurance discount.
Becca and Lacy taking a kissy break.
Kurt operates the vibratory screed while Roy and BT pull mud behind him. Brian sets up the bull float to the left while Chief operates the vibrator to consolidate the concrete in the block cavities. Roy finishes the surface with a rotary trowel. Nice view from the garage floor. There will be 3 garage doors along the back wall to serve as flood through vents in case of a storm surge. No blow out walls needed.
Roy uses a vibrator to consolidate the concrete around the garage door recesses. This keeps blowing rain from coming in under the garage doors.
BT finishes around the J bolts while Roy and Curt rotary trowel the slab
Roy measures the footings while Brian handles the concrete pump hose. The deep foundation footings are designed to prevent undermining by flood waters.
Kitchen version with wall microwave above wall oven.
LR standing view
LR sitting view
Kitchen standing view

































































































