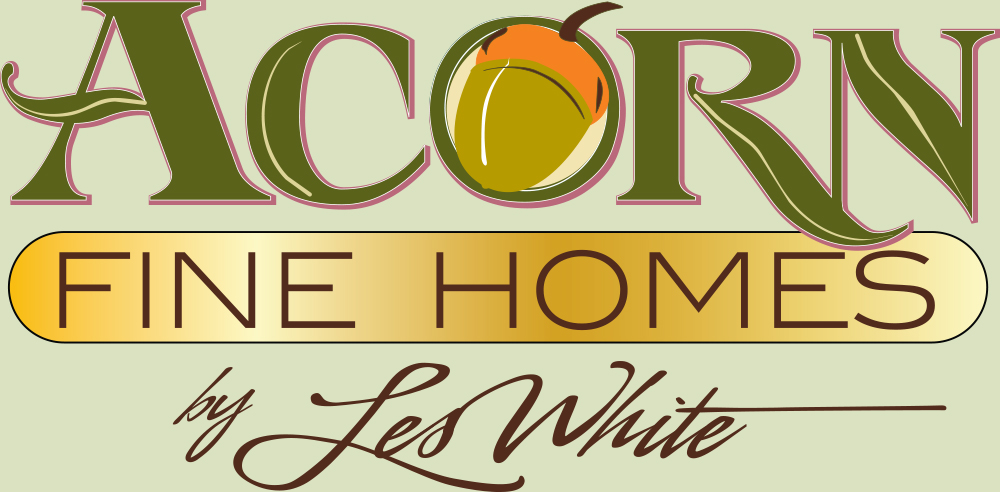
Gallery Of Homes: Levine












Front elevation in 1996
Front elevation in 2007. Be careful how you space your plants. They grow up!
Side elevation with alternate entry to give it a front street appearance.
Foyer
View of living room from foyer. The columns are faux finished to look like marble.
Living room
Family room with built-in entertainment center
Master bath
Dr. Levine's study. Phil admits to being a pack rat.












Features
- 3800 sf living
- 4 BR, LR, DR, Family room, Study. 3 car garage
- Tile roof
- Gunite pool
The Levine residence
I designed and built this home in 1996 for the Phil & Susan Levine. It wraps around a corner so I gave both street faces a front entry appearance, major and minor.
"Les built me a lot of home for a great price. We entered it in the parade of homes and all the visitors were quite impressed with the job Les did for us. "
~ Dr. Phil Levine


