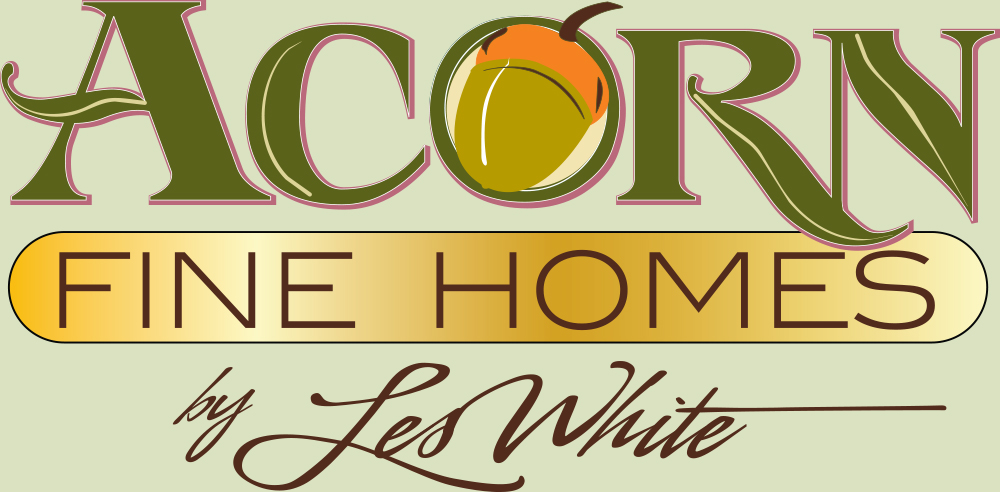
Gallery Of Homes: Streckel
















Second floor plan.
Third floor plan.
Living room has 20' ceiling height
Conversation pit around fireplace on the left.
Living room view towards dining room
Dining room behind fireplace
View into kitchen from dining room
Kitchen
Masteer bedroom
Master bath
Ivan enjoying the good life.
Motorized screens roll up for a better view. Note the wire rope railing. You can barely see it!
Noah's ark? Hurricane Georges in 1998 completely submerged Innerarity Island but the Streckel's flood-thru design on the first floor garage prevented substantial damage.
















Features
- 3489 sf living
- 4 BR, 3 1/2 bath, LR, DR, Den
- Flood-thru ground floor design
- Andersen sliding glass doors
- Motorized screened porch
- 20' tall LR ceiling
The Streckel residence
I built this sound front home for the Streckels in 1998. Over the years it has endured many hurricanes and the ground floor garage has flooded twice. The flood-thru design of the garage allows flood waters to pass through front and rear garage walls without damaging the structural walls. There are no expensive blow out walls to repair after a flood. Just replace the garage doors. The Steckels, who worked for a Ford dealership in Michigan came down here to retire in sunny Florida. At least that was the plan. They couldn't sit still for long so they decided to open a small used car lot just to keep occupied. Their little project has turned into Frontier Motors, the best place to find a late model used car in Pensacola.
"Les is a very creative person. We started with another designer and Les took our plan and made many improvments, adding style and greater functionality for our family. "
~ Jenny Steckel


